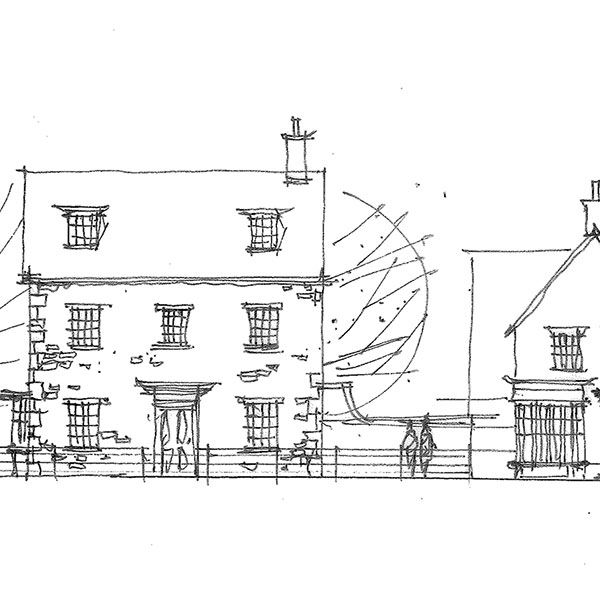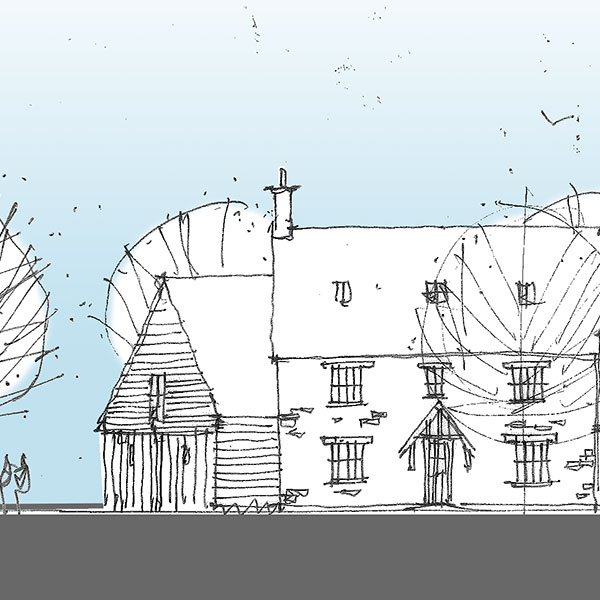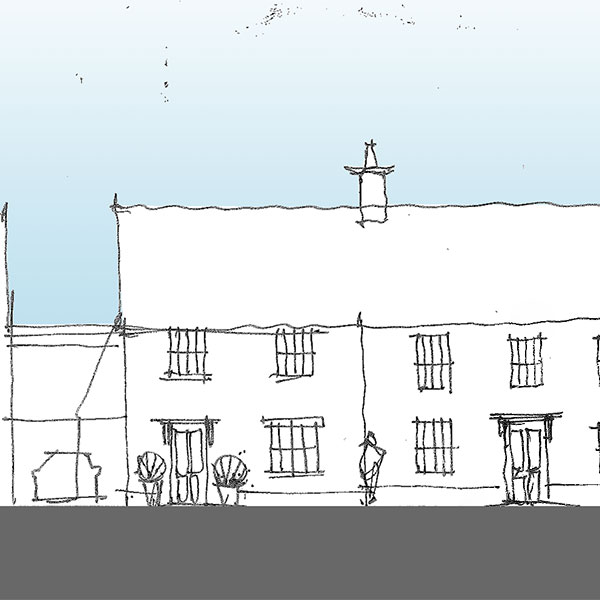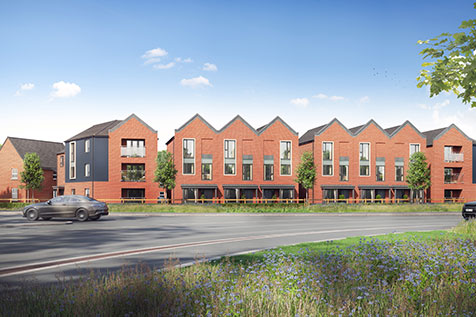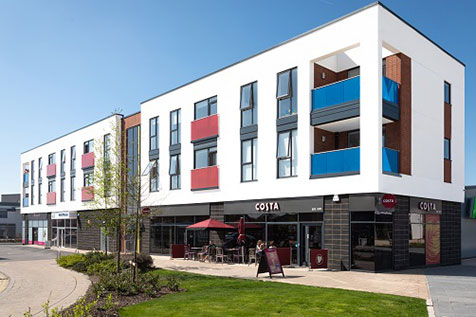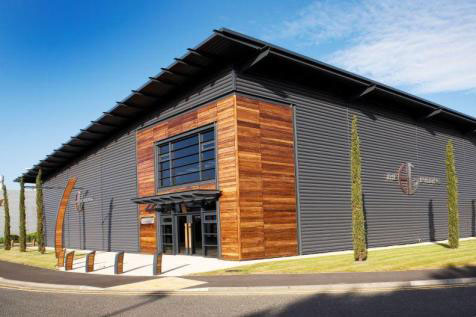VICTORIAN / GEORGIAN
This character area includes the main entrance, providing a clear sense of arrival to the site. The Avenue has a distinct linear character, reinforced by wide verges and avenue tree planting. Housing will be predominantly two and three storey, setback from public footpaths, with generous tree planting and landscaped verges. The tree lined avenue approach conserves and enhances the existing avenue of trees that can be seen along the Primary Road.
GREEN EDGE
This character area will be typified by detached dwellings adjoining the wider countryside, generally served off private landscaped drives and inspired by villages to the east of Rushden. The area looks out over the countryside and will provide a lower density of detached and semi-detached houses, with some smaller terraces. Development in this area should maximise the views over the open countryside.
